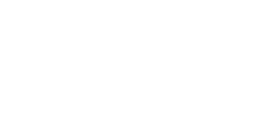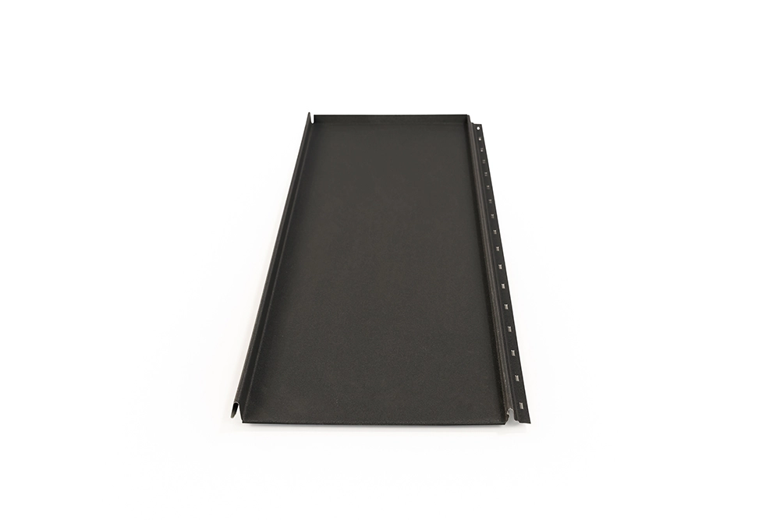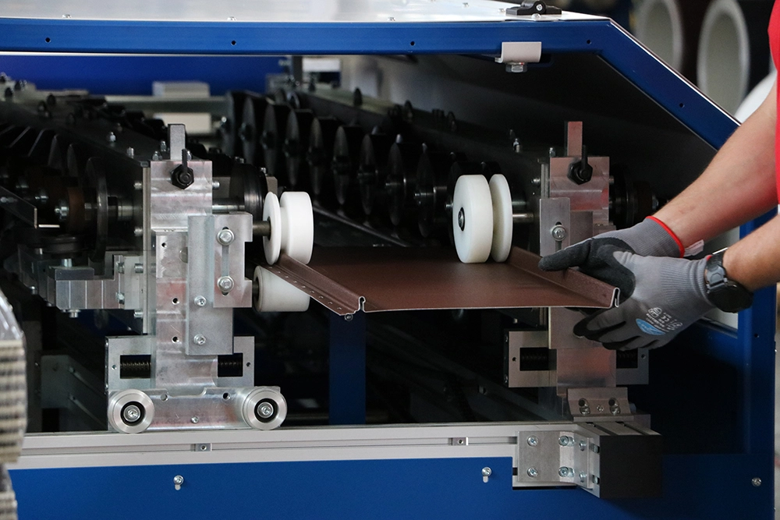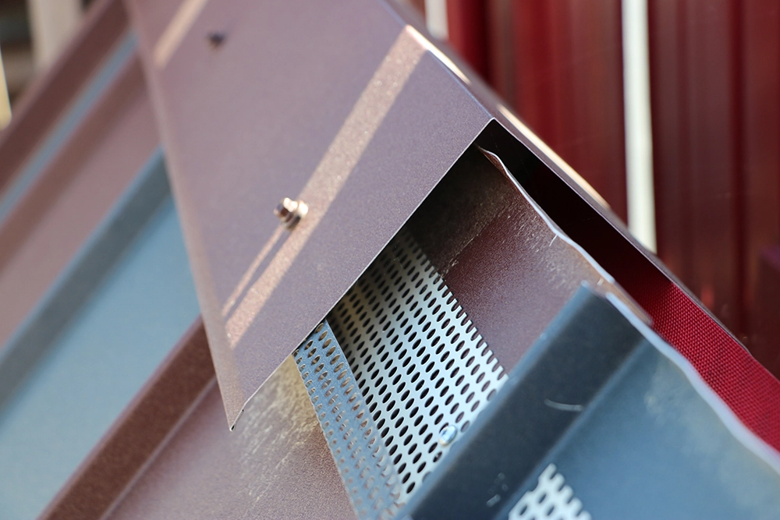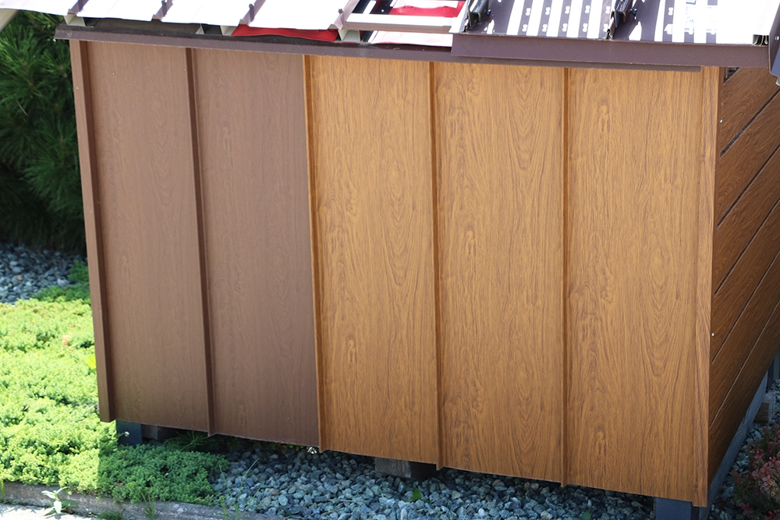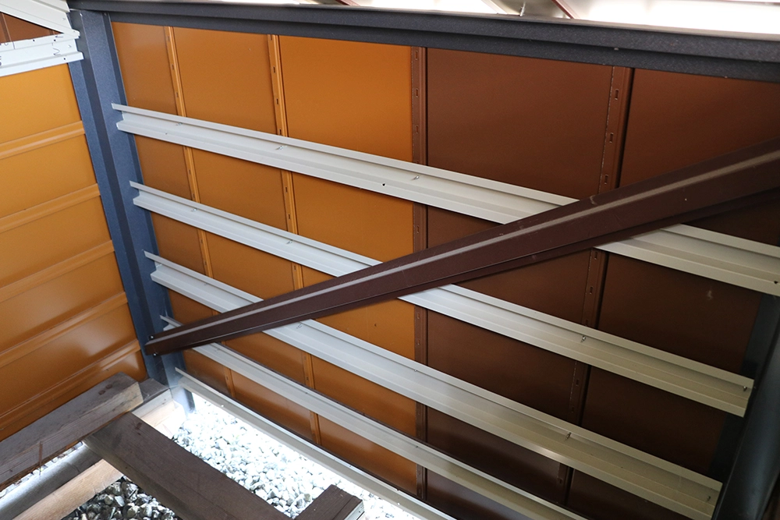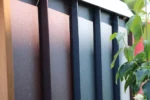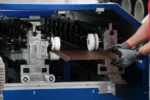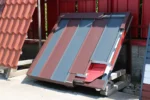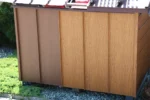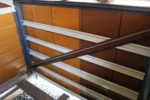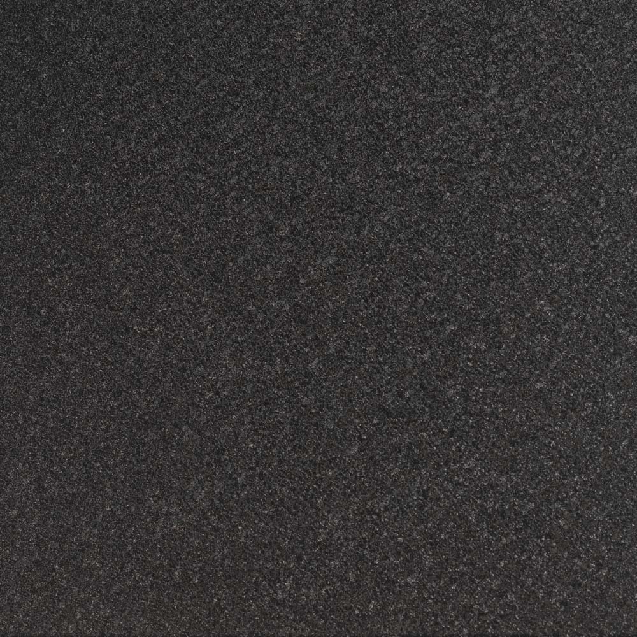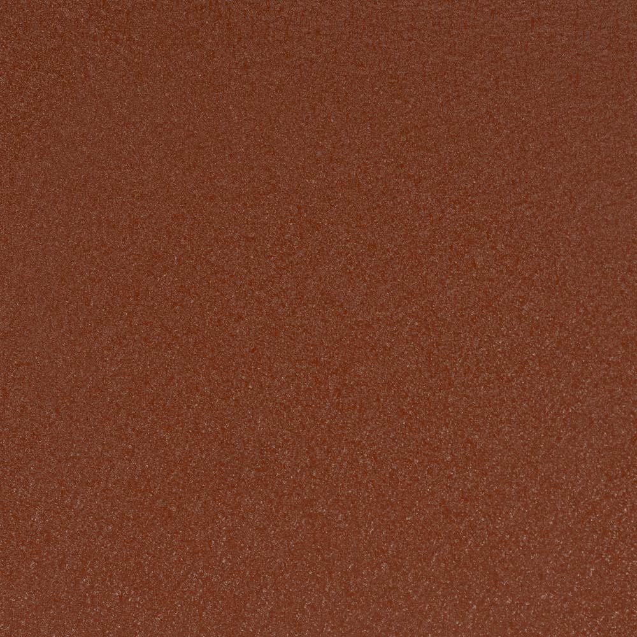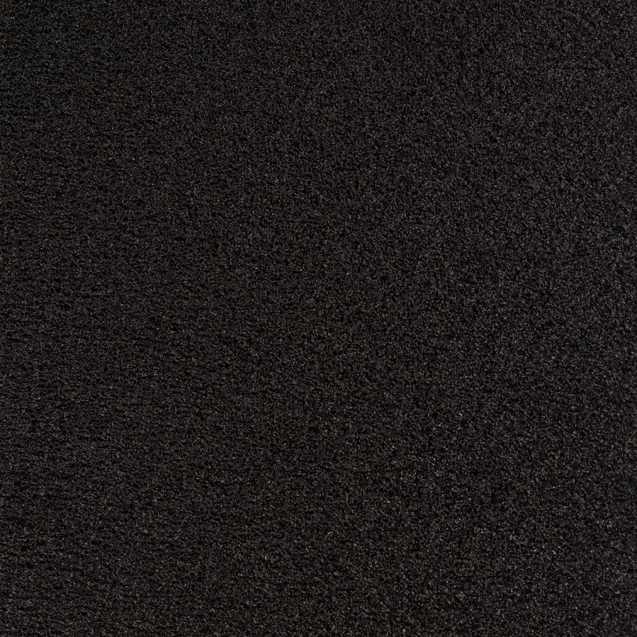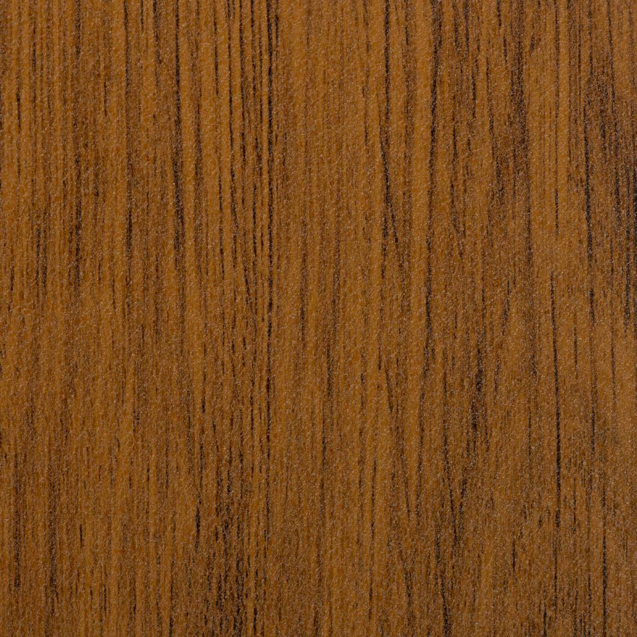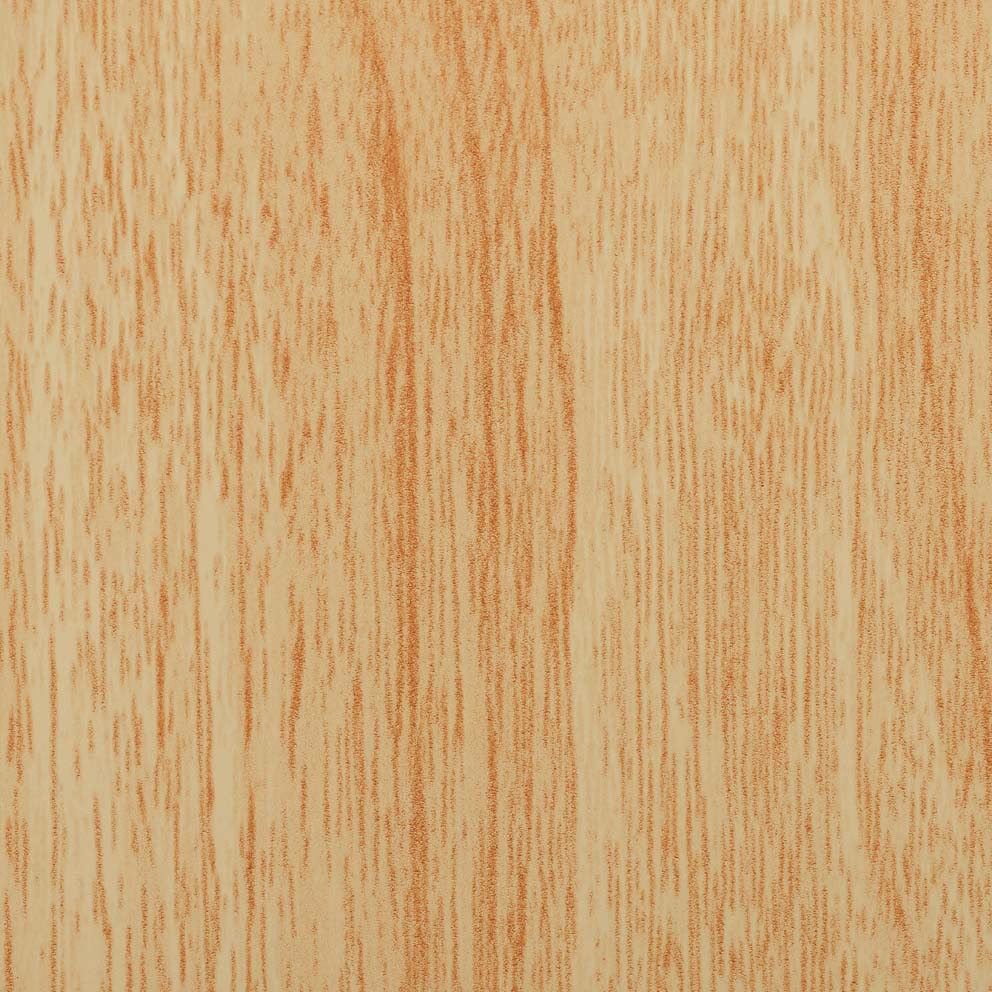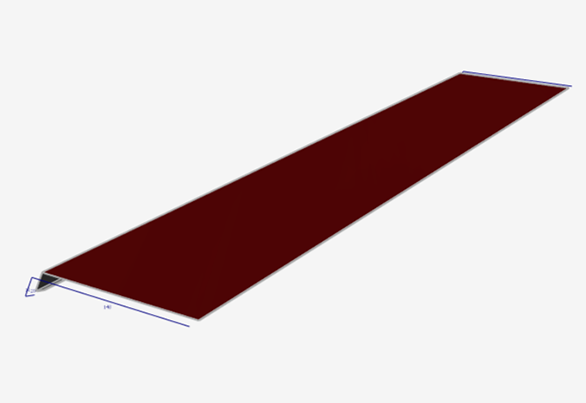Jaffa Click System
An elegant and practical solution for your facade!
I WANT A PRICE ESTIMATION
If you would like more information about this product or request a personalized price estimation, please contact us through this form.
This system was originally designed as roofing, but it can easily be used for cladding the façades of family houses, where it contributes to an elegant and architecturally appealing design.
The cladding is easy to install while providing a maintenance-free and long-lasting solution. The click system is also suitable for industrial and commercial buildings.
TECHNICAL DRAWING
TECHNICAL DETAILS
| Material |
Thickness (mm) |
Roofing Weight m2 (kg) |
Entry Width (mm) |
Overall Coverage Width (mm) |
Length (mm) |
Battens (mm) |
Profile Height (mm) |
Colors |
| Textured Galvanized Steel Sheet LPL | 0,50 | 5,38 | 416,60 | 310 | 300 ÷ 12 000 | Solid Underlayment | 25 |
RAL 3009 TXT, RAL 7016 TXT, RAL 8004 TXT, RAL 8017 TXT, RAL 9005 TXT, RAL Extra Golden Oak TXT RAL Extra Dark Oak TXT |
| Textured Aluminum Sheet AL | 0,70 | 2,57 | 416,60 | 310 | 300 ÷ 12 000 | Solid Underlayment | 25 |
RAL 7016 TXT, RAL 8017 TXT, RAL 9010 TXT, RAL Extra Light Wood TXT RAL Extra Mahogany Wood TXT RAL Extra Corten TXT |
Material
Installation Manual
The standard method of battening is solid underlayment.
With the CLICK SYSTEM, it is important to use a starter sheet.
We use fastening material every 30 cm with coated galvanized
steel sheet LPL and aluminum sheet AL, every 40 cm.
It is also important to use vent grilles made of perforated steel sheet.
SYSTEM OF SHEET METAL COMPONENTS
Contact us
Need assistanceor have any
questions about our products?
We are here to help.
